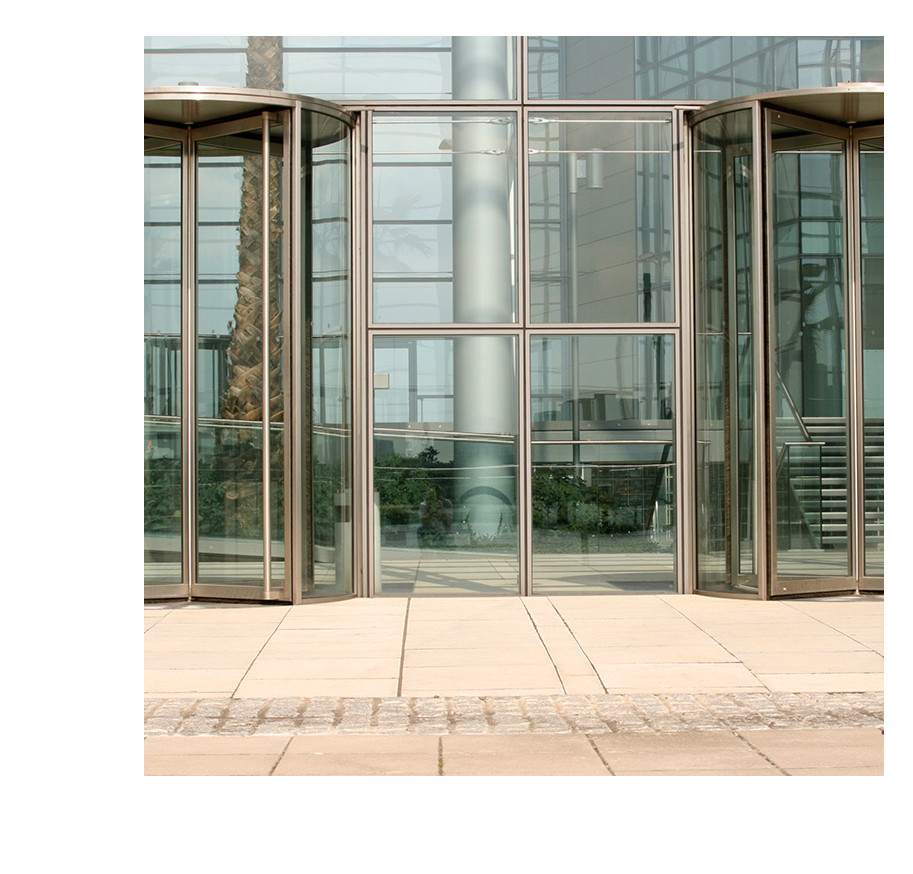Introduction
 Entry points into a building provide the first impression to staff and visitors of both the business and the site security posture. Where there is no external secure perimeter this is likely to be the first point of engagement with both clients and also adversaries. It is extremely important to get the security requirements right, to ensure that the vulnerability is kept to a minimum and that should an attack occur, its impact is minimised.
Entry points into a building provide the first impression to staff and visitors of both the business and the site security posture. Where there is no external secure perimeter this is likely to be the first point of engagement with both clients and also adversaries. It is extremely important to get the security requirements right, to ensure that the vulnerability is kept to a minimum and that should an attack occur, its impact is minimised.
Clients of NPSA should approach their NPSA adviser for support. Other readers should engage the services of a reputable security specialist with demonstrable experience in the relevant area.
Reception areas
Reception areas are the point where all visitors and, in many cases, the majority of staff will enter a building. There is usually a corporate requirement to make these spaces welcoming and to ensure that they convey a positive image of the organisation to all. However, at the same time they need also to fulfil the following security functions:
- Deliver a single area where surveillance can be undertaken
- Provide a focal point for visitors to report, enabling credentials to be checked and authorised visitors to be booked in to the building
- Location for entry control(s) such that only authorised persons, either staff or visitors, can proceed beyond the reception area
- If the threat level dictates, provide a space where additional measures such as screening of people and their belongings can be undertaken
If a reception area does not usually contain search and screening equipment, it is important that suitable locations are pre-prepared to support rapid deployment of the capability when required. This may include:
- Ensuring the floor is of suitable construction to support the additional weight of search and screening equipment
- Infrastructure including power, CCTV and communications is installed to the locations
General points to consider when developing designs for reception areas are:
- The construction standard of walls, floors, ceilings, doors, glazing and interior design elements and how the materials may be able to mitigate threats (for example, blast, forced entry, marauding terrorist attacks (MTA)). NPSA has introduced a new standard which focusses on Marauding Terrorist Attacks Standards (MTAS)
- Minimising design features that block lines of sight
- Physical segregation of the reception area from the rest of the building through the use of appropriate physical access control measures
- Ensuring there is a permanent and visible presence of security staff, whenever the entrance is open
- Making the area easy to search / minimising places where items can be placed without being seen
- Integration of security measures such as surveillance and Intrusion Detection Systems (IDS)
- Understanding how people, processes and procedures will work with the area
Emergency exits
Emergency exits need to comply with local building regulations and the requirements of emergency services for evacuation of personnel, whilst remaining secure. There should be additional surveillance and oversight at each location which may be supplemented by alarms and IDS.
Procedures must be put in place to ensure these do not become weak spots in the perimeter during either a site evacuation or during daily operation of the building.
Goods and deliveries areas
If these are not in separate facilities they should be segregated from the rest of the building and have the ability to screen inbound goods as required. Screening should occur before the goods are moved into the building.