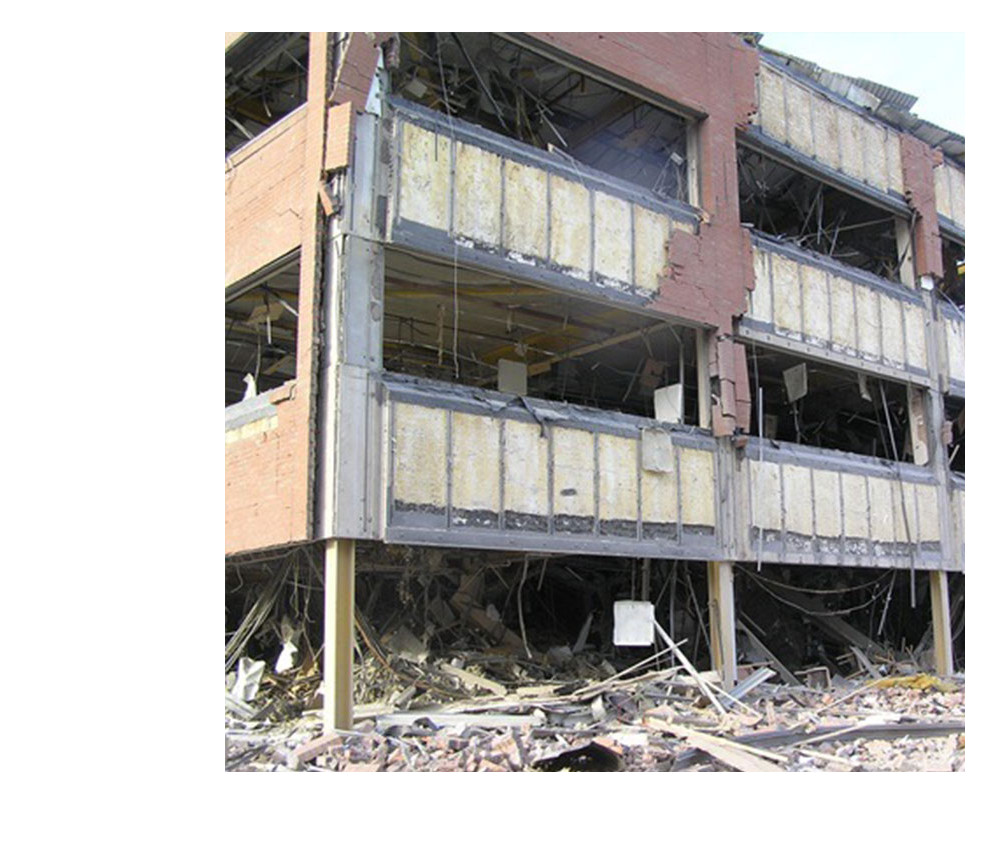Introduction
 Protected spaces are locations within a building where occupants and other assets have enhanced levels of protection against the effects of blast. Examples of such spaces are:
Protected spaces are locations within a building where occupants and other assets have enhanced levels of protection against the effects of blast. Examples of such spaces are:
- Bomb Shelter Areas (BSAs)
- Control rooms
- Server rooms
They should be properly designed or selected to offer maximum protection against blast, flying glass and other fragments. They should also provide a refuge if external evacuation is not possible or not desirable.
If protection is required against other or multiple types of threat, then further guidance is available on the 'Security Walling Systems' page. It is extremely important, when developing the requirements for a Protected Space, to have a Design Basis Threat and a security risk assessment as this will impact upon both the protection and functionality requirements.
Protected Spaces should not be confused with Secure Rooms or Secure Working Areas. Guidance on each of these can be found via the links on this page.
How to select a protected area
Protected spaces should be located:
- In areas surrounded by blast-resistant partitions or full-height masonry or concrete walls
- Away from windows, external doors and walls
- Away from stairwells or areas with access to lift shafts where these open at ground level and / or onto the street, due to the blast wave being able to travel up them
- Where stair cores are fully enclosed and accessed via blast doors, they can provide good protected spaces
- Avoiding ground or first floor if possible
- In an area with enough space to contain all occupants, that will head for, or need to use, the space in the event of an incident
- Away from the area in between the building's perimeter and the first line of supporting columns
When choosing a protected space, seek advice from a structural engineer with knowledge of explosive effects.
It may be necessary to consider the provision of:
- Communications
- Separate air supply
- Emergency lighting
- Drinking water
- First aid equipment
For operational resilience consider duplicating critical systems or assets in other buildings that are at a sufficient distance to be unaffected in any emergency that denies access to the main facility. If this is not possible, seek to locate vital systems in parts of the building that offer similar protection to that provided by a protected space.
Communications
Ensure that designated staff know their security roles and that they or their deputies are always contactable during the incident. All staff, including night or temporary staff, should be made aware of standard procedures including:
- Contacting the security office
- Contacting the emergency services
- Actions to take in the case of an incident occurring
It is essential to have adequate communications within and between protected spaces in order to:
- Check staff against the staff register and ensure all can be accounted for
- Communicate with the emergency or security teams
- Communicate status of the incident to staff
- Control movement of staff within or out of the protected space
- Initiate a building evacuation
- Declare when the incident is over and issue the all clear
Communication systems should be available within protected spaces and should be subject to regular testing. This testing should include ensuring that independent power supplies will be operational during an incident.
Communication systems may include:
- Internal public address systems
- Hand-held radios
- Other standalone systems
Do not rely on mobile phones which are unlikely to be able to receive a signal in the protected space.
Converting to open plan
If a building is being converted to open-plan accommodation, remember that:
- Removal of internal walls reduces protection against blast and fragments
- If corridors no longer exist then evacuation routes, assembly or protected spaces may be lost.
- The new layout will affect existing security contingency procedures
- It may be necessary to enhance other elements such as glazing to help mitigate any reduction in staff protection